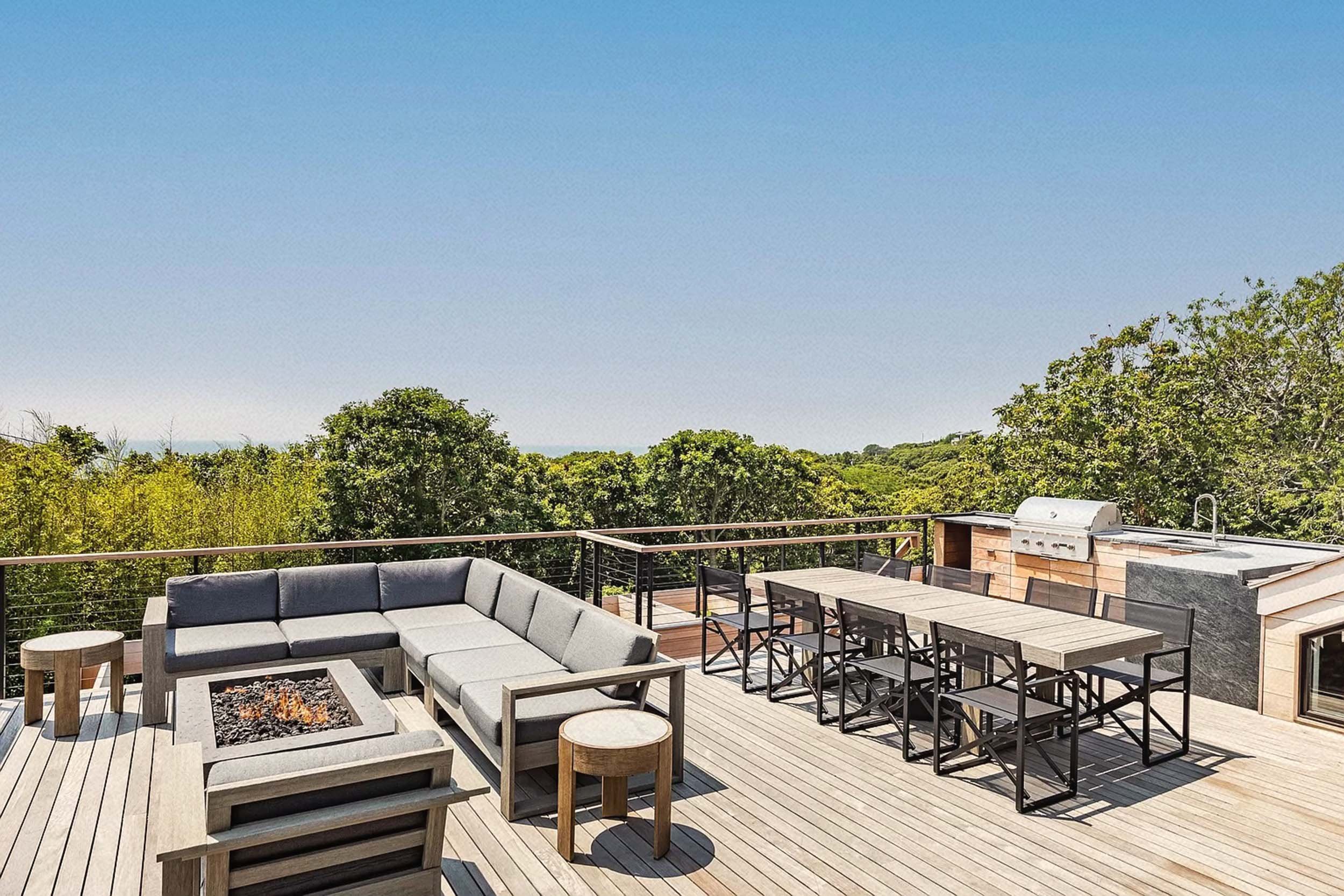
TARA ROAD
Montauk, NY
The Tara Road project was a complete renovation, with the house taken down to the studs. TLC completed three separate editions to the home, includes a garage and two sides. The project was designed by Michael Foley and Cassandra Perez of Plot-1.
A new pool was also installed on the property, with outdoor shower. The exterior renovation included new windows and a new cedar roof.
The vaulted ceilings are stained white oak that reflect the same coloration of the floors.
The kitchen was retrofitted with VIPP systems that fully integrated a stainless steel countertop. A freestanding fireplace in the living area mimics the modern feel of the kitchen.
Downstairs, a custom wine storage area was built with a central tasting shelf. The bedrooms feature custom closets and the home has custom staircases throughout.
Penny tile is featured throughout the bathrooms with contrast grout. A steam shower was installed in the primary bathroom.
The exterior of the property had a full facelift, with ipe decking, clear vertical grain cedar siding and soapstone countertops on the custom built outdoor kitchen.
A custom gate that matches the siding of the home was built at the entrance, welcoming you into this modern but laid-back space.





















