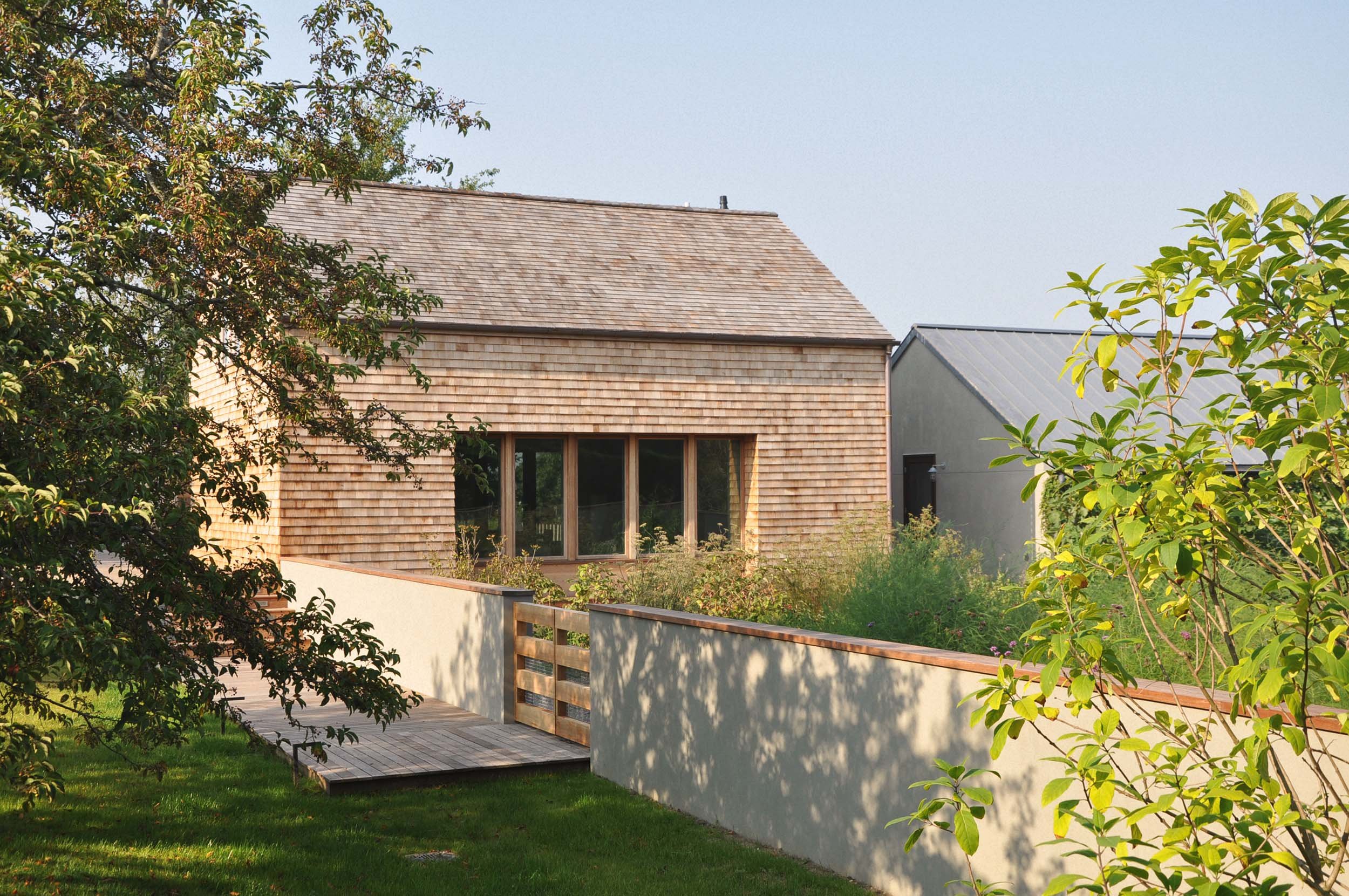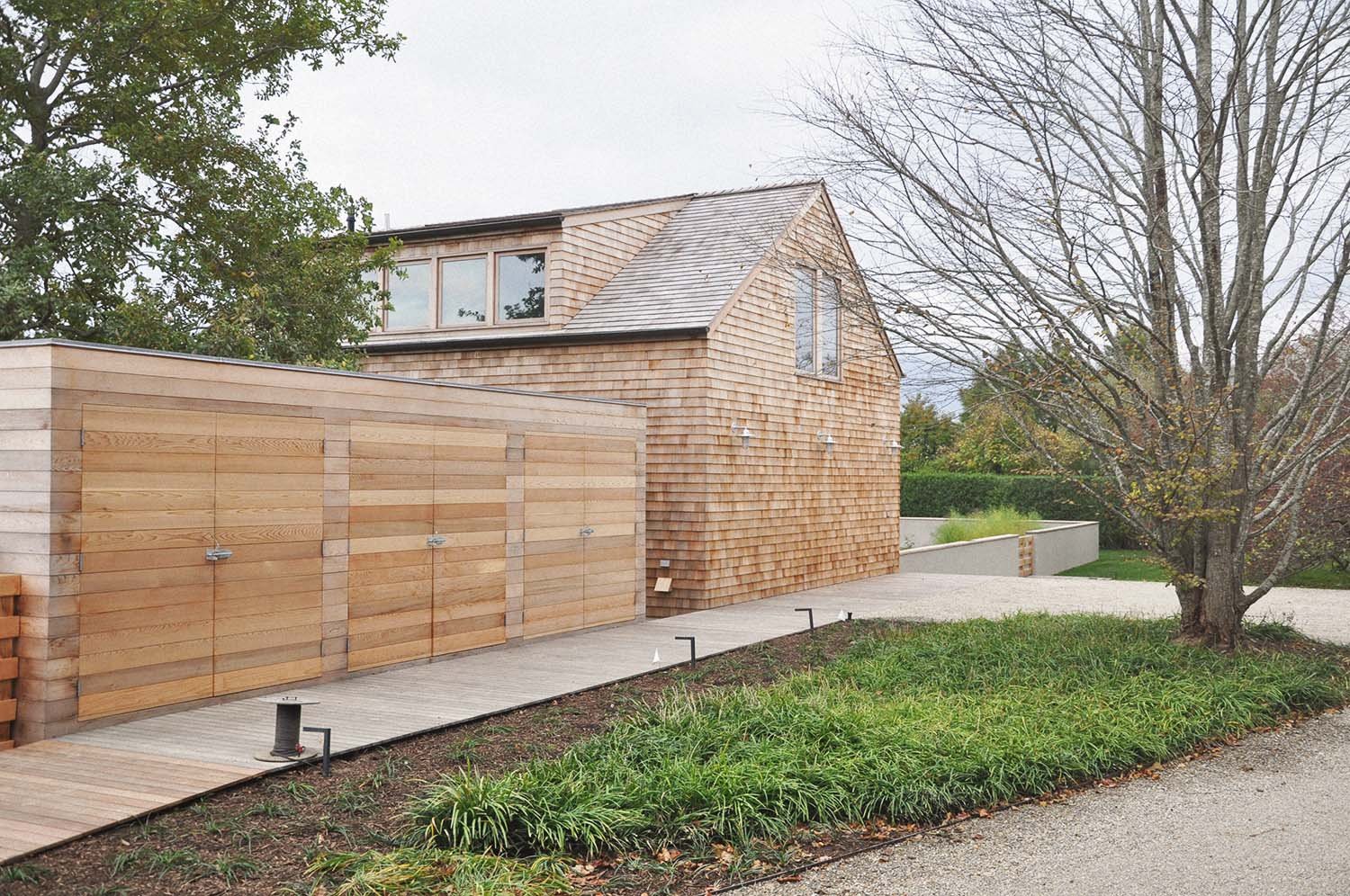
MECOX ROAD
Southampton, NY
The a-frame garage and artist's studio space of the late American artist Chuck Close was taken down to the studs, adding a second floor and dormer to create additional bedrooms and bathrooms.
This guest house addition was designed by Oliver Freundlich Design and contracting completed by the TLC team.
Clear cedar was used for fencing and outdoor shower to complement the cedar siding.
Slim shiplap walls were used throughout the guest house to draw the eye up through the original a-frame ceilings.
The interior structure of the brand & studio remained in tact, utilizing the a-frame design. New plumbing systems were installed throughout the house.
The outdoor space was expanded with cedar, Ipe wood, and concrete materials as a backdrop for the native garden landscape.
Ipe wood was used for the garden walkways and back decking.
Garden walls were constructed from concrete, with stucco and Ipe wall caps to complement the Ipe wood used throughout the project.













